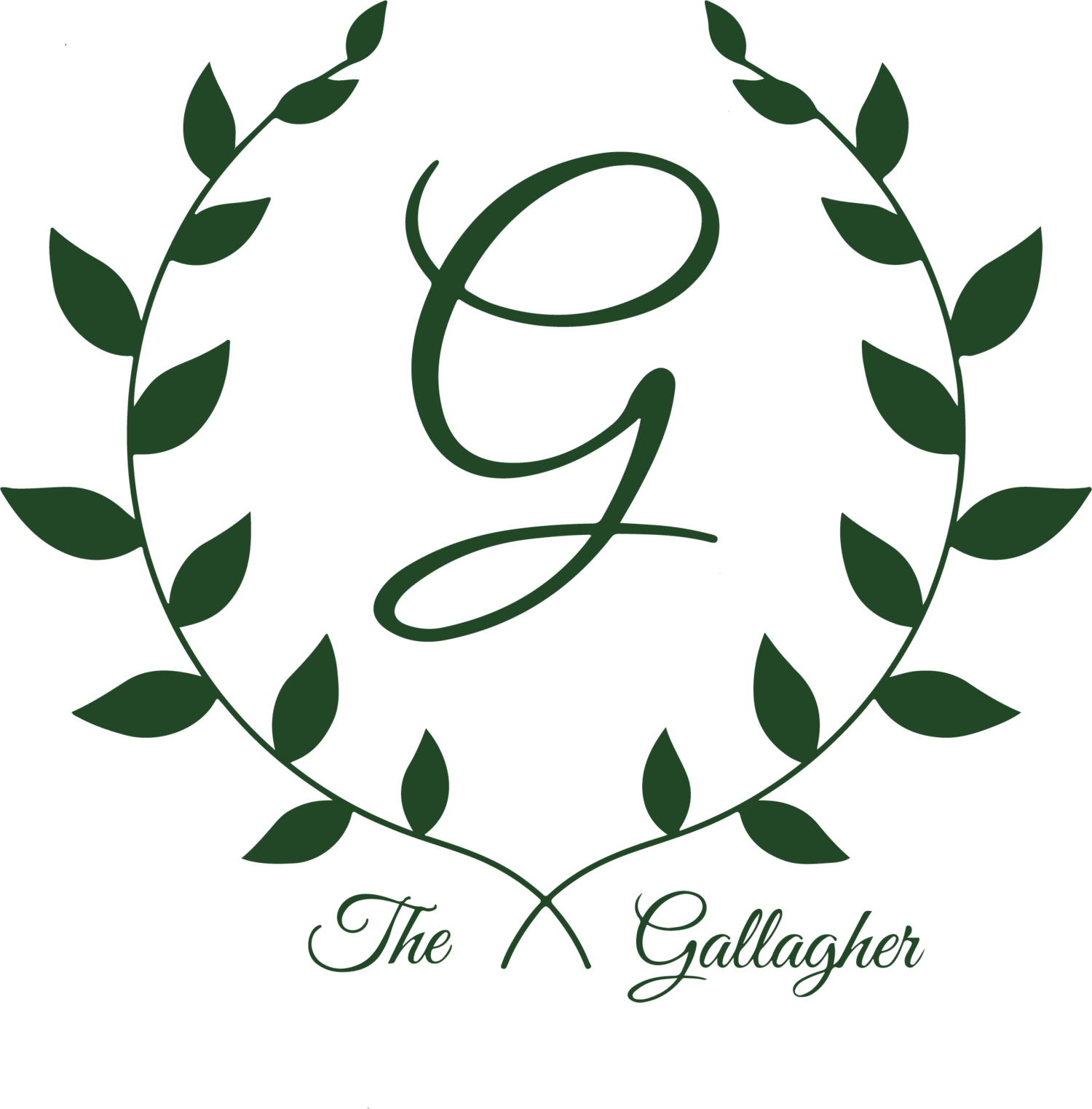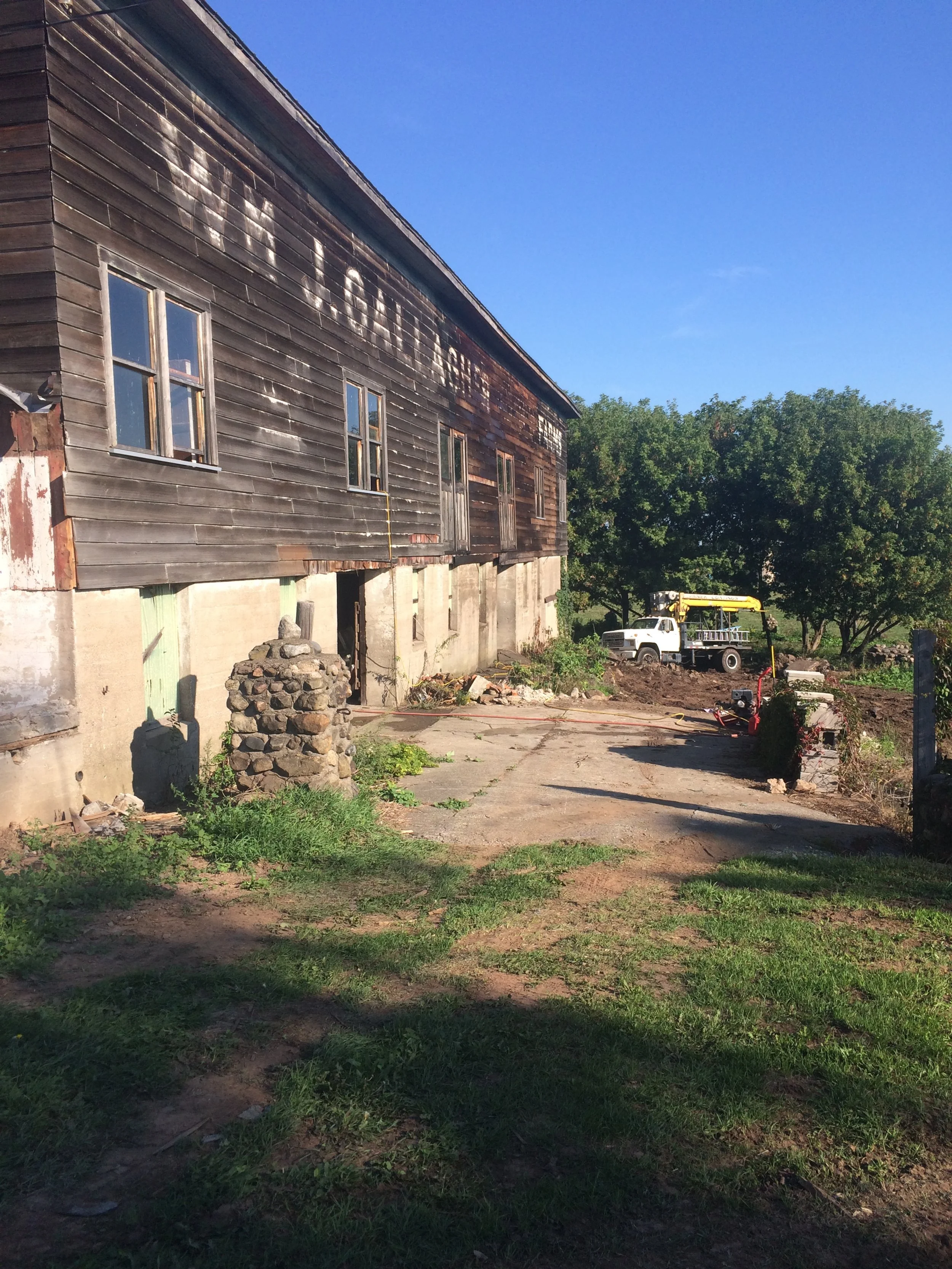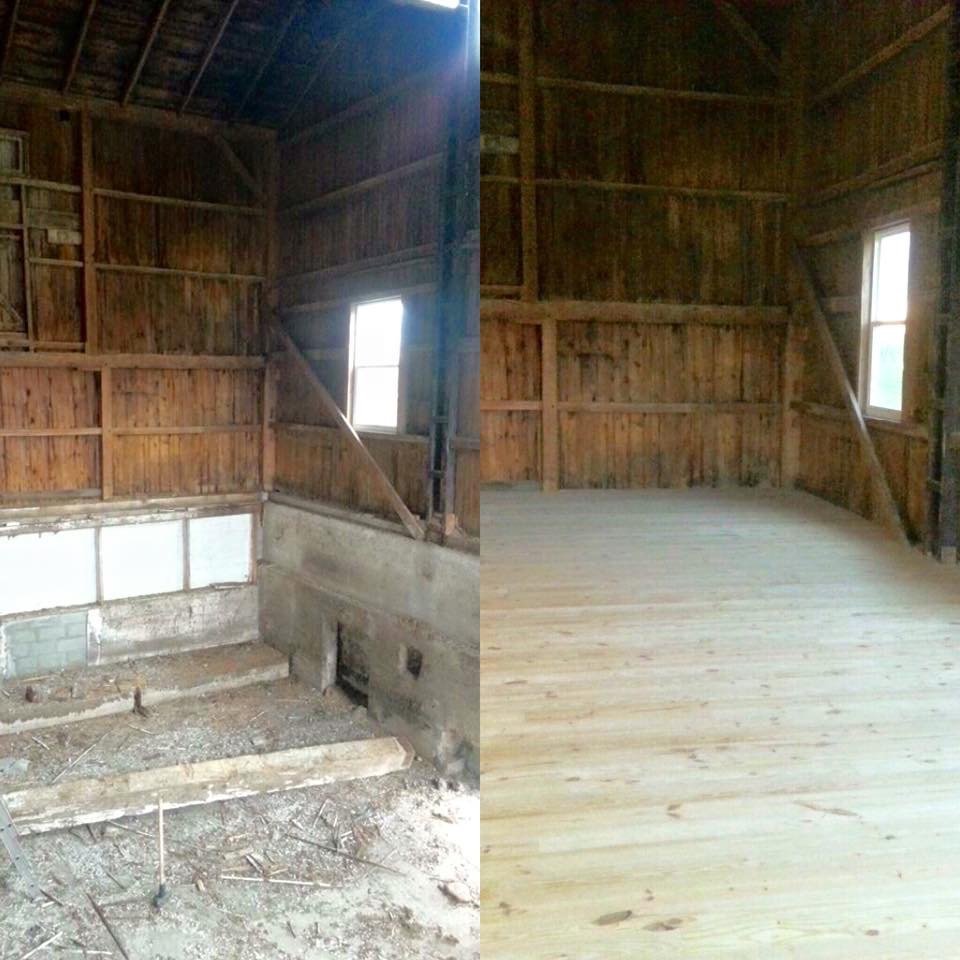Our Story
This is the barn looked like in late summer 2014, and even then we knew we had to have this property.
How it began…
We (Martin and Jenna Bruning) were married in 2008. Our wedding was the original precursor to us eventually rebuilding and owning The Gallagher, though we most definitely didn't realize it at the time. We absolutely loved our wedding and everything about it. Our reception was in the loft of my parent's barn following the same elegant style we have tried to build around The Gallagher. We even temporarily hung a chandelier similar to the one that hangs in The Gallagher now for our own wedding night. At the time of our wedding, and still today, my parents’ milked cows in the basement of the barn, so it really didn't occur to us that anyone else would be interested in a similar space for their wedding.
Fast forward to 2014 and Martin’s younger brother got married. His brother and his wife went to an old barn on Martin’s dad's property to take pictures between the ceremony and reception and the pictures were absolutely breathtaking. Both Martin and I have always loved bringing back the beauty in old things and those pictures were the kick we needed to get our dreams dancing for a barn wedding space we could create for others. The Gallagher location was the obvious and only option we really considered for this idea. Even though The Gallagher property was in pretty poor condition at the time, it was also an iconic property for our area. It is nearly impossible to talk to anyone in Medina that doesn’t have some sort of memory that involves The Gallagher property, whether it is sledding down the hill, working for farmers that used to farm there, living in the house or knowing someone who did. Martin remembered driving by that barn everyday during high school and thinking how beautiful of a property it must have been at one point. We wanted to be able to bring that former magic back into the property.
One day in the fall of 2014, Martin knocked on the owner’s door and asked if we could purchase the barn. We began negotiating shortly after that day and into the new year. Ultimately, in May 2015, we ended up buying the entire property which included 14 acres, a huge house, some other small buildings and of course, the reason we began our journey - The Barn.
Over the next year of construction, when we weren’t at our full time jobs, almost every waking moment was spent at The Gallagher property, our three kids included. Whether they were on my hip, having picnics in the grass, playing or just trying to help, our new adventure involved the whole family. Just over a year after the purchase date we had our very first wedding on July 2, 2016. Since then we continue to improve and add to the property.
There are countless people that without their help and support, this reformation would have been impossible. Jenna’s parents and family were a huge help and crucial to the success of the construction. You can see my dad and brother working in some of the photos below, but the advice, time, use of equipment and expertise was critical and we will forever be grateful for their contributions. My mom watched the kids at the drop of a hat. James Kyle isn’t pictured anywhere below, but the barn would not be operational today without him. He built the sliding doors, did all the finishing work on the bathrooms, built the bar and I still call him on the regular whenever I am stumped by a maintenance issue. Martin’s brother, Gabe, helped a ton with construction, demolition and cleanup. Kevin Hess was and still is an amazing friend that will come at The DROP OF A HAT. And he got married at The Gallagher in 2021! Ray Moore did all the wiring and electrical work in the barn. My amazing sister-in-law, Megan and cousin, Mandy both came whenever needed to do whatever was needed and they STILL DO! And countless other people popped in to help for just a day here or there or to lift our spirits or talk us through a problem.
Below are pictures documenting the story of how The Gallagher came to be.
April 2015. We had signed a purchase agreement but hadn’t yet closed. We got permission from the previous owners to cut down trees and brush before they got green and unwieldy for the season.
The back of the barn at time of purchase.
That gutter chain was dragged out of the basement of the barn where it was originally used for cleaning cow manure. That small building off the barn is no longer there but originally served as a milkhouse
We though the milkhouse had a hard floor in it. Turns out it was 7+ feet deep with chicken poop. After we cleaned all the manure out we took this building down.
Replacing the back wall
We also had to replace one beam in the barn that was rotted. Here Martin and our friend, Tom, strategize.
Cutting a beam to size. Luckily the barn across the street from our house had the perfect replacement beam.
Guiding the beam into place.
There was a bullpen at the back of the barn with a concrete roof. Unfortunately the back of the barn and all the concrete had sustained serious water damage from years of runoff and we had to remove that concrete and fence the area in.
Removing concrete from the barn.
Much of the siding on the barn had fallen off or was falling off. We removed and saved matching siding that was on another barn on the property and then all the siding was reattached to the main barn.
You could very faintly see the original painted name on the barn. Martin used a dremel to outline the letters so we could repaint that original name back on.
And we built sliding barn doors off the back of the barn! The barn likely originally had doors like this, but in intervening years they had been boarded over and replaced.
Getting ready to paint!
Getting a fresh coat of paint on the barn made such an impact!
Inside the barn, a lot of the original windows had been boarded up.
We replaced all the windows!
There was also an old grainery in the middle of the barn. We took it down to open up the space. But many of the tables are made from that wood!
Grainery coming down.
The floor at the end of the barn was in very poor and uneven condition and the support beams were not in good shape.
Our friend, Andy showed up to help on multiple projects, including replacing this floor!
No floor
Guiding a new support beam into place.
Getting there
New tongue and groove floor!
The floors in other parts of the barn just needed to be restored to their former beauty. So we sanded.
And stained
Under the barn, we replaced all these support beams which are quite rusty and we remasoned the entire back wall which had sustained water damage.
During the winter we started framing in the bathrooms.
And insulating that bathroom space.
The inside walls of the bathrooms are this shiplap siding from another barn on the property.
And we salvaged barnwood from all over the area for the outside of the bathroom walls.
Completed bathroom!
Upstairs there was some work to be done reinforcing the supports
That weld job should hold for another 250 years!
We also dug a tile line behind the barn to divert water runoff. This should prevent the water damage situation so much of the barn had sustained previously. Now all water is diverted to around the front of the barn.
Leveling the ground and putting up fence
Finally planted grass!
Blowing straw onto freshly planted grass!
Seriously, so much grass to plant!
Our friend, Mike pitched in to help roll the driveway smooth just before our first wedding
And Mandy and I were there for some late nights cleaning and hanging lights.
Our kids were the real heroes of that year.
Trunk picnic
So many picnics
Learning to mason.
And just playing in dirt
We kind of set up camp in a corner of the barn.
We kept a pack and play there and attempted to keep some semblance of a schedule.
Aubrey was 5 at this time.
Picnic….again.
Exploring the property.
She’s over it.
Riding around.
I’ve always loved The Gallagher sunsets!
They are ready to tile!
The kids performed so many shows on that rock
Just chillin’


































































